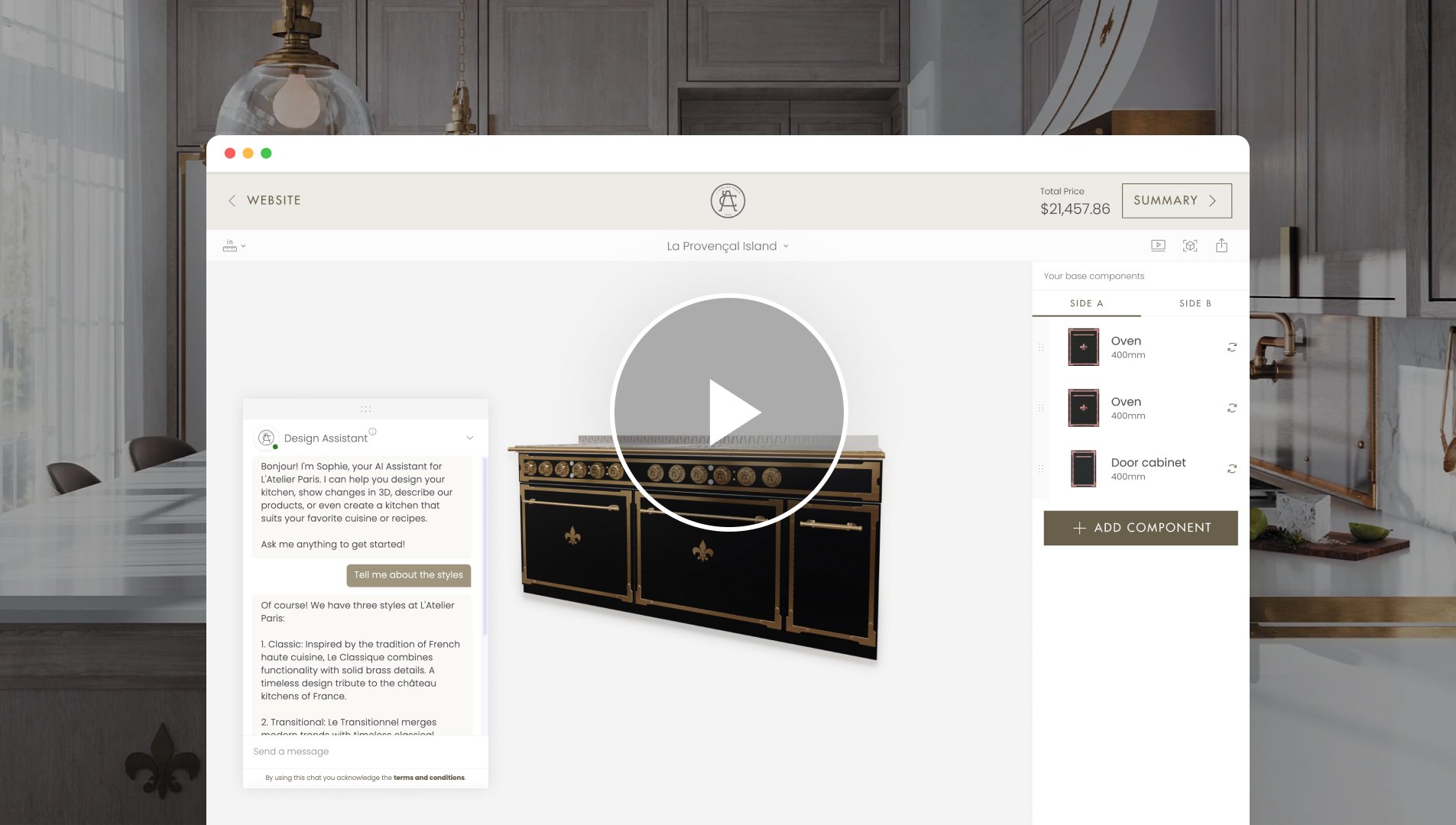Room Planner 2D/3D
Transform any space into a masterpiece with our advanced Room Planner, a powerful tool that enables users to effortlessly design and visualize sophisticated room layouts.
Experience the convenience of our versatile room planner, featuring both 2D floor planning and immersive 3D room visualization, allowing your customers to effortlessly bring their interior design visions to life.

Our Room Planner Projects
COLIJN IT
3D Room Planner
MODULINE
Custom Aluminum Cabinets
“They have proven instrumental in rolling out the new product with potentially major impact on our business.”
David Colijn, Product Manager at Colijn IT
Features
Effortless Floor Plan Creation
Quickly create accurate 2D floor plans of your space, including rooms, walls, and structural elements.
Flexible Object Placement
Easily arrange and rearrange objects within your floorplan to find the ideal configuration for your space.
Measurement Tools
Precise measurement tools ensure correct dimensions and optimal use of available space.
Compatibility
Seamlessly integrate your 2D floor plans with other design elements, making it a versatile tool for interior design projects.
3D Configurators
We have also developed a framework for creation of advanced 3D product configurators.
Our 3D configurators also offer support for parametric models, unparalleled speed, gorgeous 3D models and textures, and advanced features like augmented reality.
Want to reveal your brand's uniqueness with stunning 3D models?
Conversational UI
Salsita Conversational UI is the perfect complement to our array of digital products and custom solutions. Powered by ChatGPT, it makes the most challenging design and configuration tasks easy, even for first-time and casual users.
L’ATELIER PARIS
Haute Kitchen Ranges
Want to unleash your customers’ creativity with an innovative AI assistant?
Salsita Works With Your Eshop
Talk To Our Spicy Experts
Our Spicy Experts are ready to start working on your recipe for success


















